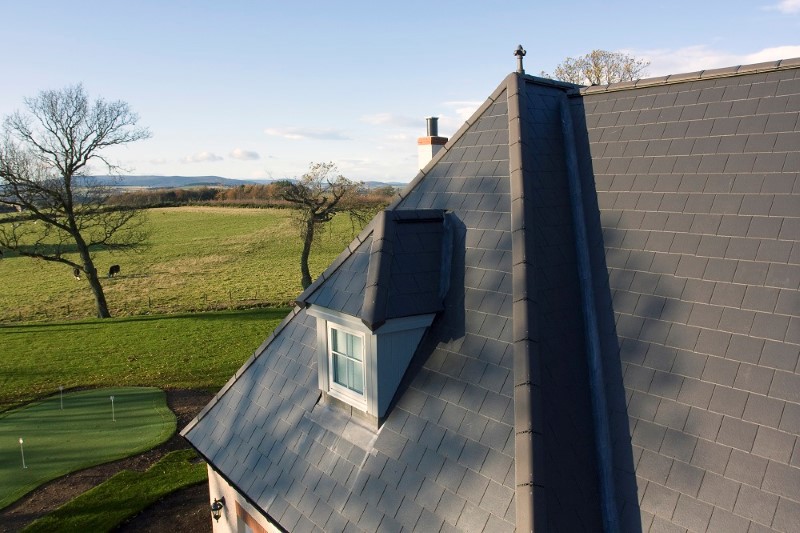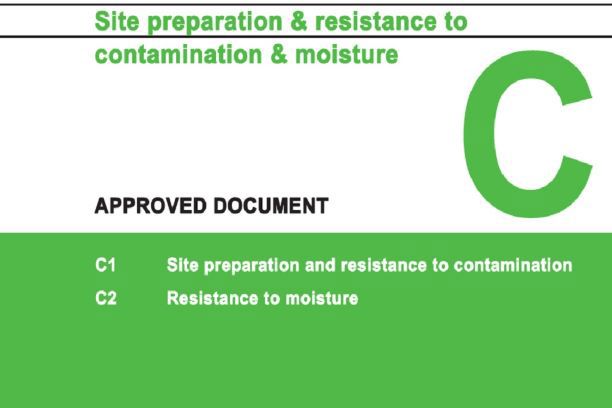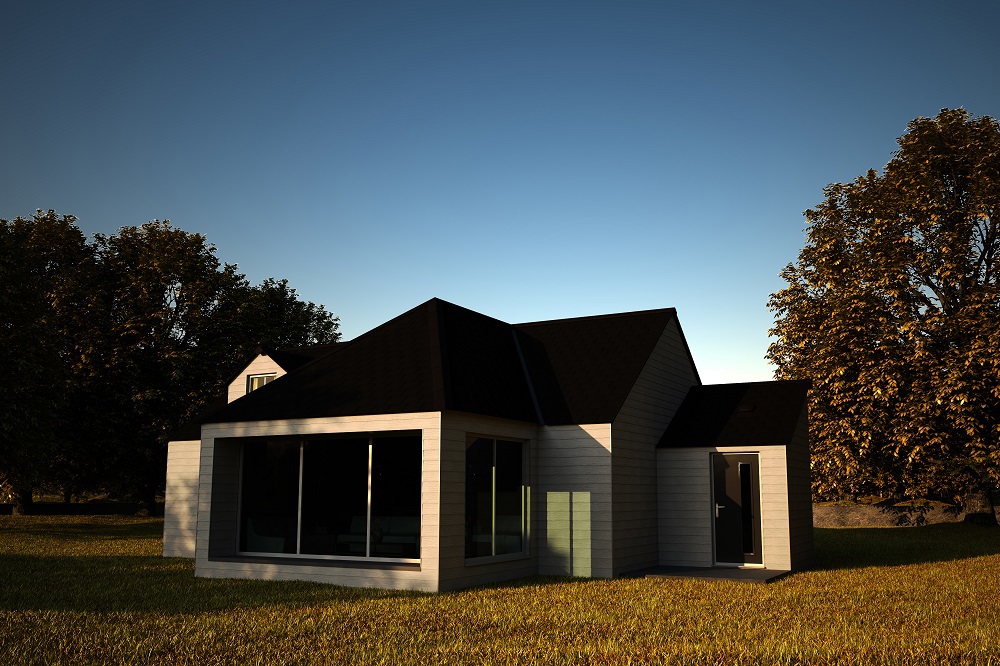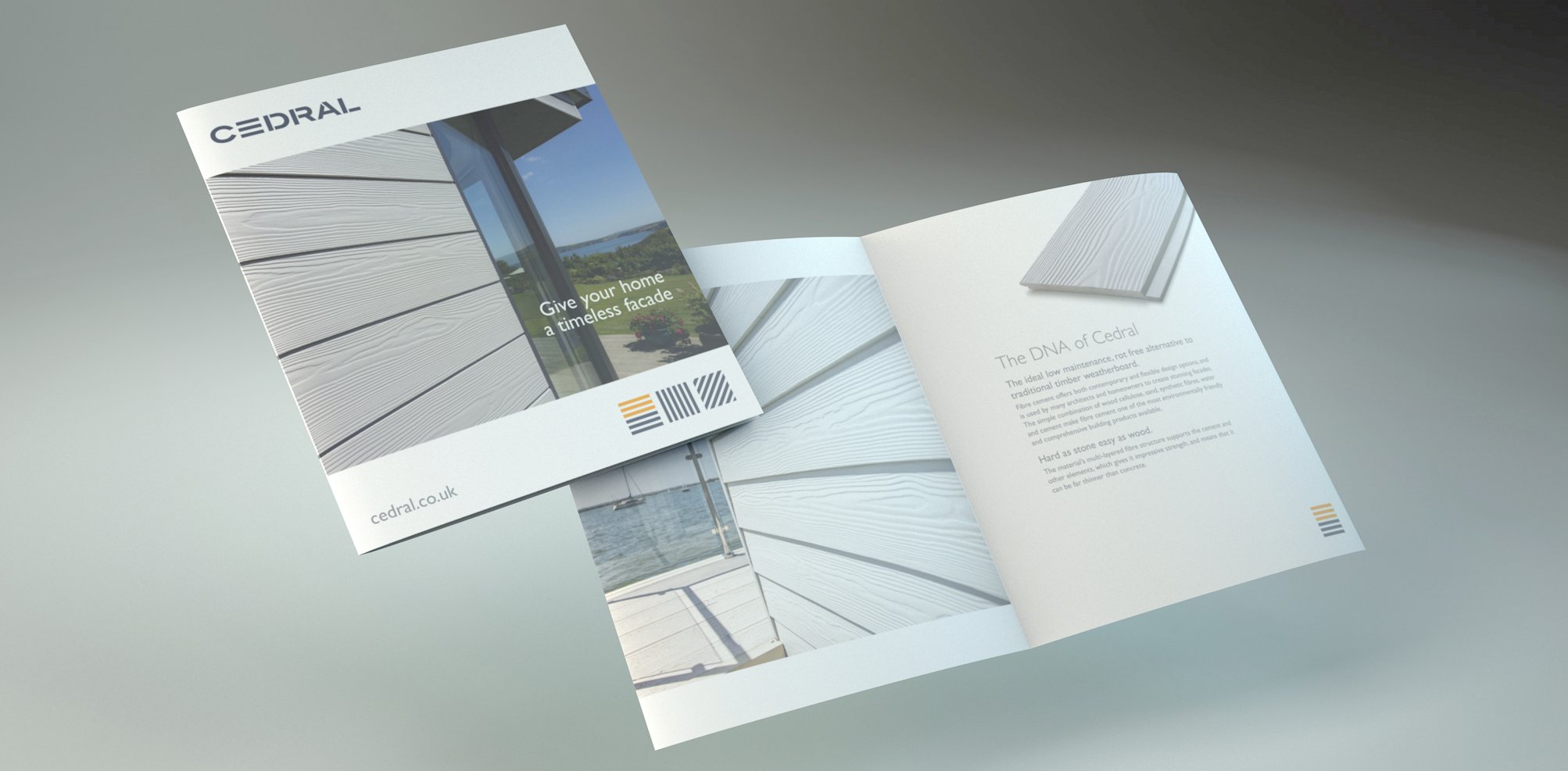
Condensation occurs when warm air from the main rooms in a house rises, often reaching the loft space and meeting the much colder part of the roof deck. If a surface is cooler than the dew point temperature – the point when air will be fully saturated with water vapour – condensation will occur as droplets. Condensation is caused by poor ventilation in the roof structure, as well as air leakage into the attic caused by poor insulation between the room ceilings and the floor of the attic. Over time condensation can cause issues within a loft space, whether that is causing damp and mould on exposed insulation or soaking the wood of the roof structure. In extreme cases this can leak through the ceilings to the rooms below.

The Building Regulation Part C sets out that “roofs should be designed and constructed so that their structural and thermal performance are not adversely affected by interstitial condensation.” The key for roofers is to ensure that the ventilation in the roof space is well considered and delivered when installing a roof. There are a wide range of products designed to assist roofers with any ventilation challenge – from specially designed eaves, concealed tile options, ridge and top abutment ventilators. Which device to choose will be dictated by the dimensions and pitch of the required roof design. It is recommended that a ventilation system within the roof is installed to create a circulatory air flow and crossflow ventilation. There is a lot of industry guidance on this issue, and Cedral Roofs will draw attention to BS 5250 which provides the minimum requirements for roof ventilation.

Cedral Roof offers a range of accessories that will assist with roof ventilation including large capacity vents, in-line slate vents and flexipipe. Full information can be found here: https://www.cedral.world/en-gb/roofing/fibre-cement-slates/main-roof-ventilation Another important aspect of managing condensation in the roof is the installation of underlay. Underlay plays a key role in roof construction. It offers resistance to wind loads in extreme weather conditions, provides an important waterproof layer below tiles as an extra level of protection for the batten cavity, and controls excess condensation. There are three main types of underlay. Non-breathable underlay is a more traditional solution and needs to be installed with appropriate ventilation systems to be as effective as required.

Vapour permeable underlay is very popular in the UK and is designed to let moisture out without letting moisture back in. It is BBA certified for use in tiled ventilated cold roof constructions but needs to be secured and draped correctly so following the manufacturer guidance during installation is essential. In recent years air permeable underlay systems have been added to the market. They can release more moisture than vapour permeable underlay, however there are two key notes of caution: 1) they are not yet acknowledged by British Standard BS 5250 which means they should be selected carefully depending on the project and 2) they are more expensive and if a strong ventilation system is in place the impact of the air permeable underlay is no better than other underlay solutions. The best way to control condensation within a roof space is to not cut corners. Use and install the best underlay solution for the project at hand and install a suitable ventilation system to ensure the long term performance of the finished roof.
