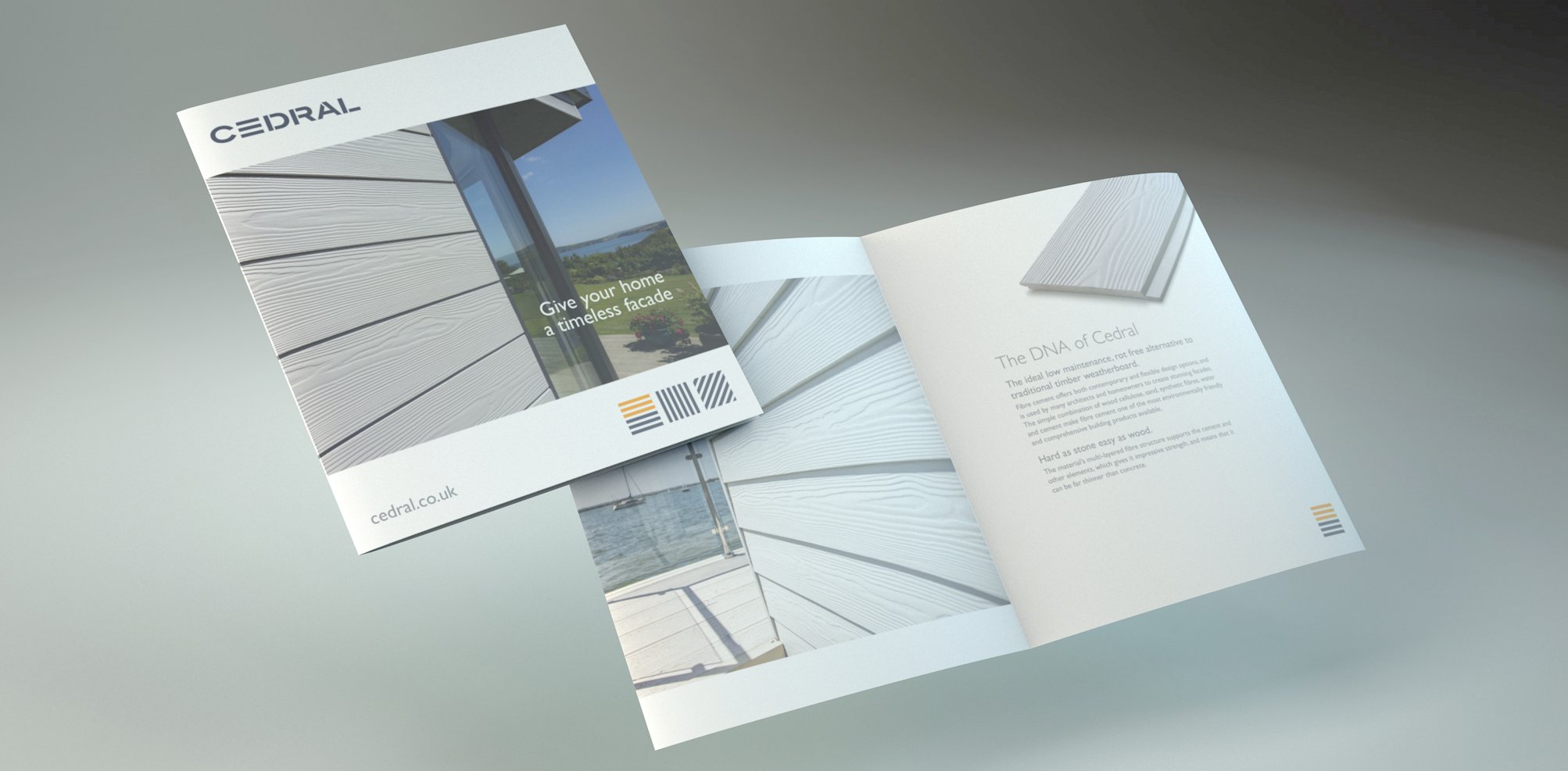You may be familiar with a thermal insulation composite system that’s glued directly onto the wall and clad or plastered. This system is widely used for plastered facades. But there’s an alternative to this type of exterior cladding: a rainscreen ventilated facade. In addition to offering a wide range of cladding colours, this construction has a number of other advantages.
The ventilated facade consists of four elements:
- Facade cladding
- Ventilation gap
- Insulation
- Substructure
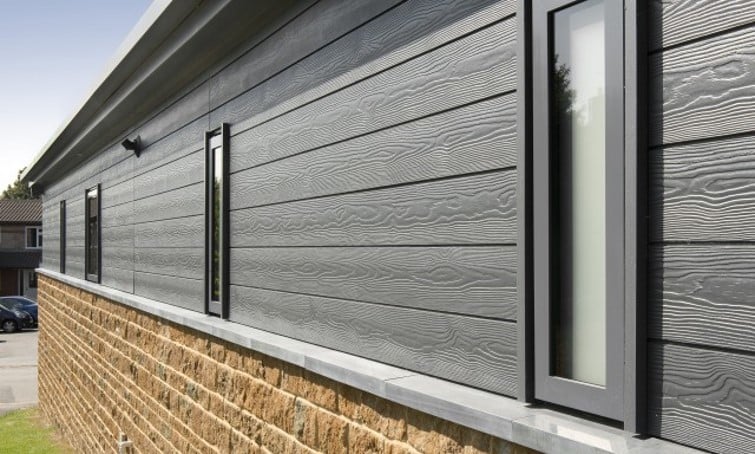
Ventilated Facade Cladding protects against the elements
Ceramics, fibre cement, glass, natural stone, wood or aluminium can all be used for exterior cladding. These materials primarily provide protection against cold, wind, rain and sun. The longevity of the facade depends on their resistance to changing weather condiditons and its durability.
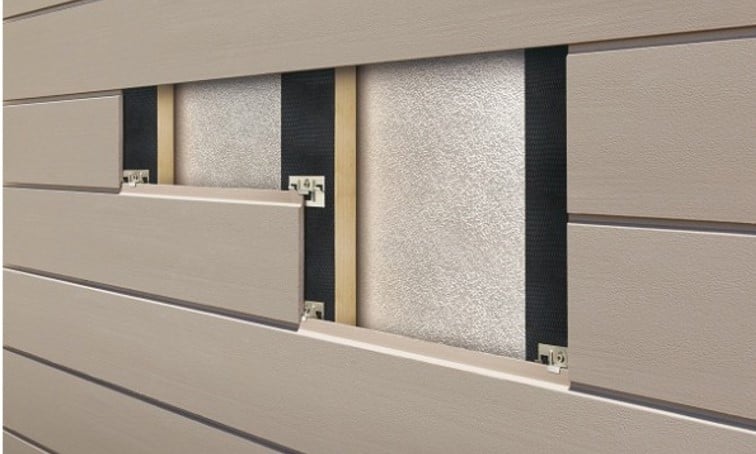
Ventilation gap for a pleasant indoor climate
The facade cladding doesn’t sit directly against the insulation. It’s separated by a ventilation gap which effectively protects the insulation against moisture. This enables rapid drying of external walls, preventing capillary moisture transport into the construction, reducing condensation and humidity. As insulation and cladding are constructively separated from each other, it also provides fire, sound, heat and weather protection. Last but not least, as the individual components aren’t glued together, they can be recycled separately when the facade is subsequently dismantled or renovated.
Of course, it’s important that the ventilation works perfectly and that the air flow can circulate effectively. Otherwise you’ll have a standing layer of air that doesn’t have the effect of reliably removing building moisture. It is important to make sure the air can get in at the bottom, pass unhindered between the cladding and the insulation and come out at the top.
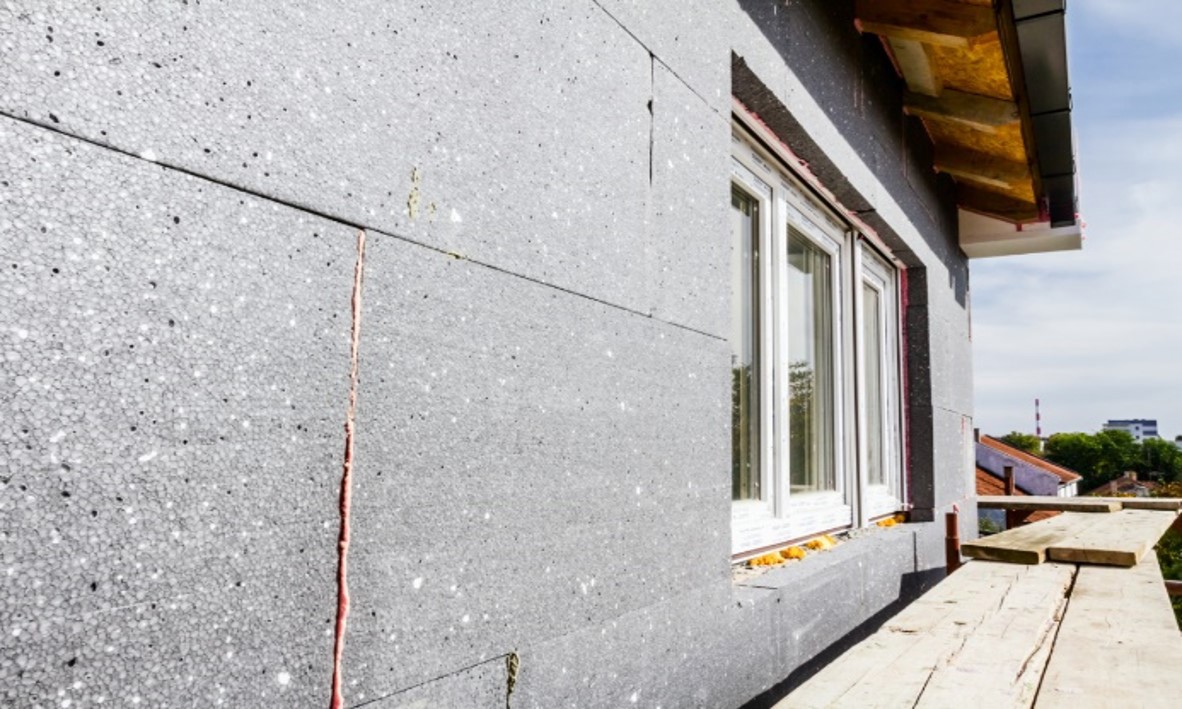
Insulation material for comfort and energy savings
For a ventilated rainscreen cladding system, non-combustible insulating materials should be used as standard, which are also hydrophobic (water-repellent) and vapor diffusion open. The construction of the ventilated facade makes it possible to realize any insulation thickness required by the Energy Saving Ordinance. U-values could potentially be achieved without any problems, which meet the requirements of the Energy Saving Ordinance or even distinguish passive house or plus-energy houses.
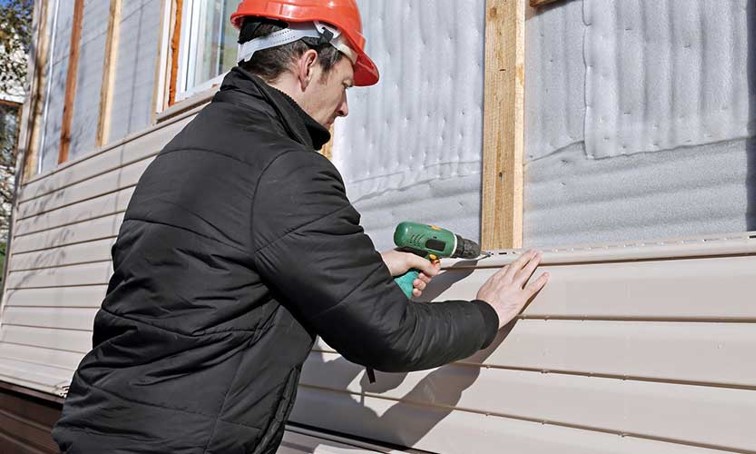
The substructure for a solid anchorage
The substructure is the direct link to the load-bearing wall. It’s often made of wood, especially in private residential construction. But it can also be made of metal or a combination of the two materials. Special attention must be paid to ensuring that the wood remains dry. For this reason, EPDM tape should be attached to wooden battens to prevent the cladding material from releasing moisture to the wooden substructure. Otherwise, it would rot over time.
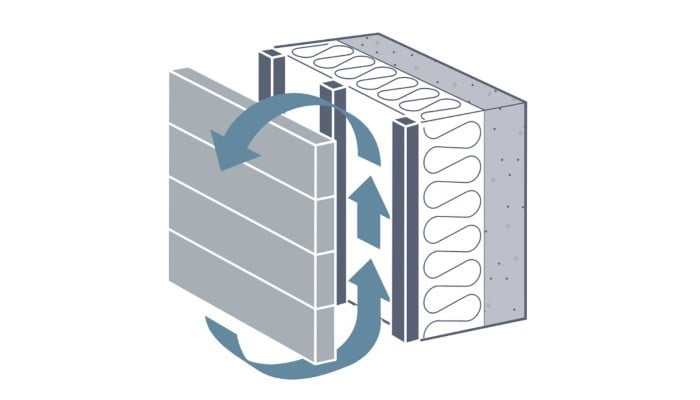
Advantages of a ventilated curtain wall
One of the biggest advantages is the visual design possibilities that result from the use of different material options or even combinations of materials. For example, fibre cement can be optimized very well with glass or render
In addition, a ventilated facade is often used for improved energy-efficient renovations.
Advantages of ventilated rainscreen cladding:
Increases energy efficiency The rainscreen cladding makes it easier for the building to be cooler during summer and warmer during winter, favouring both thermal comfort and energy saving.
Extends the lifetime of the facade The ventilated air cavity improves the durability of the exterior cladding material by keeping it dry. The façade’s lifetime is even longer when using a durable and resistant material like fibre cement.
Helps reduces condensation and humidity A ventilated rainscreen cladding system can help reduce condensation and humidity coming both from inside and outside the building. The continuous air circulation in the cavity works as an extra protective layer removing the possiblity of water ingressing through the cladding joints.
Helps reduce structural movement As the structure is protected from extreme temperature changes, it is less liable to suffer expansion or contraction movement.
Requires virtually no maintenance Rainscreen cladding systems requires minimal maintenance, especially a cladding material that can withstand extreme weather conditions is used such as fibre cement.
Improves thermal and acoustic insulation By combining an insulation layer with the rainscreen cladding system,it can help improve both the thermal and acoustic insulation of the building.
Adds value to your home The return on the initial investment can come from the durability, energy efficiency and low maintenance of the facade, making rainscreen cladding an excellent choice for both new builds and refurbishment projects.
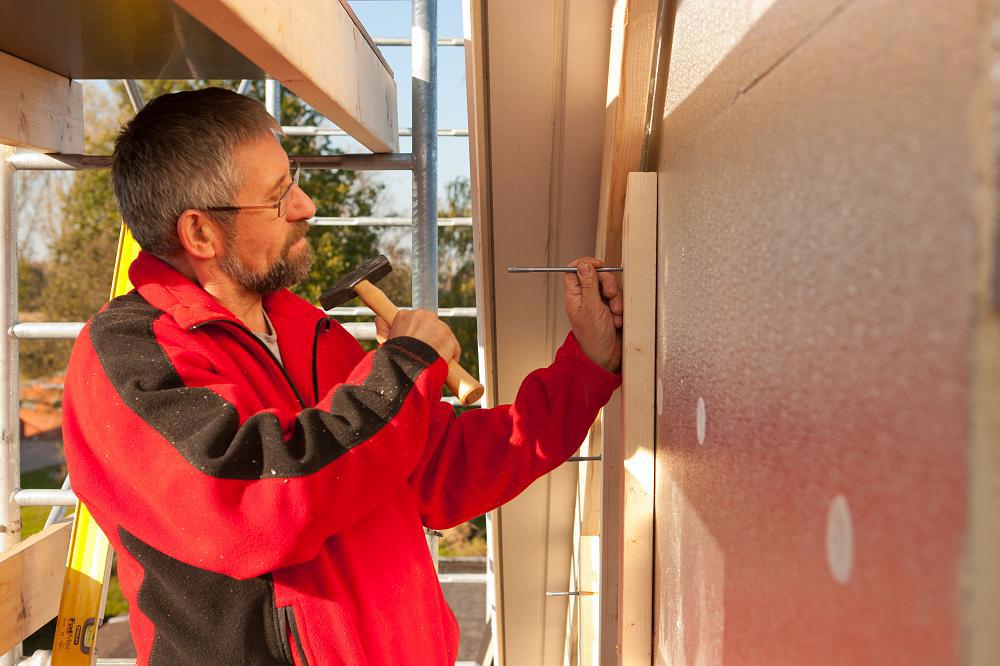
Exterior cladding for unique design
Like everything else, ventilated facades have lots of benefits but also a few disadvantages. One of them is the total cost of installation.
It’s indeed more expensive to opt for a ventilated curtain wall than for a more traditional thermal insulation composite system. However, due to its long service life and lower maintenance requirements, this disadvantage is compensated for over time.
Ventilated curtain walls are among the most successful facade systems. Due to the individual design possibilities, but also the functional and technical safety, they collect many plus points. It’s equally suitable for new buildings and renovation. They’re proven to be very economical systems. Despite the higher initial costs, they’re a real alternative due to their service life and low maintenance requirements.
