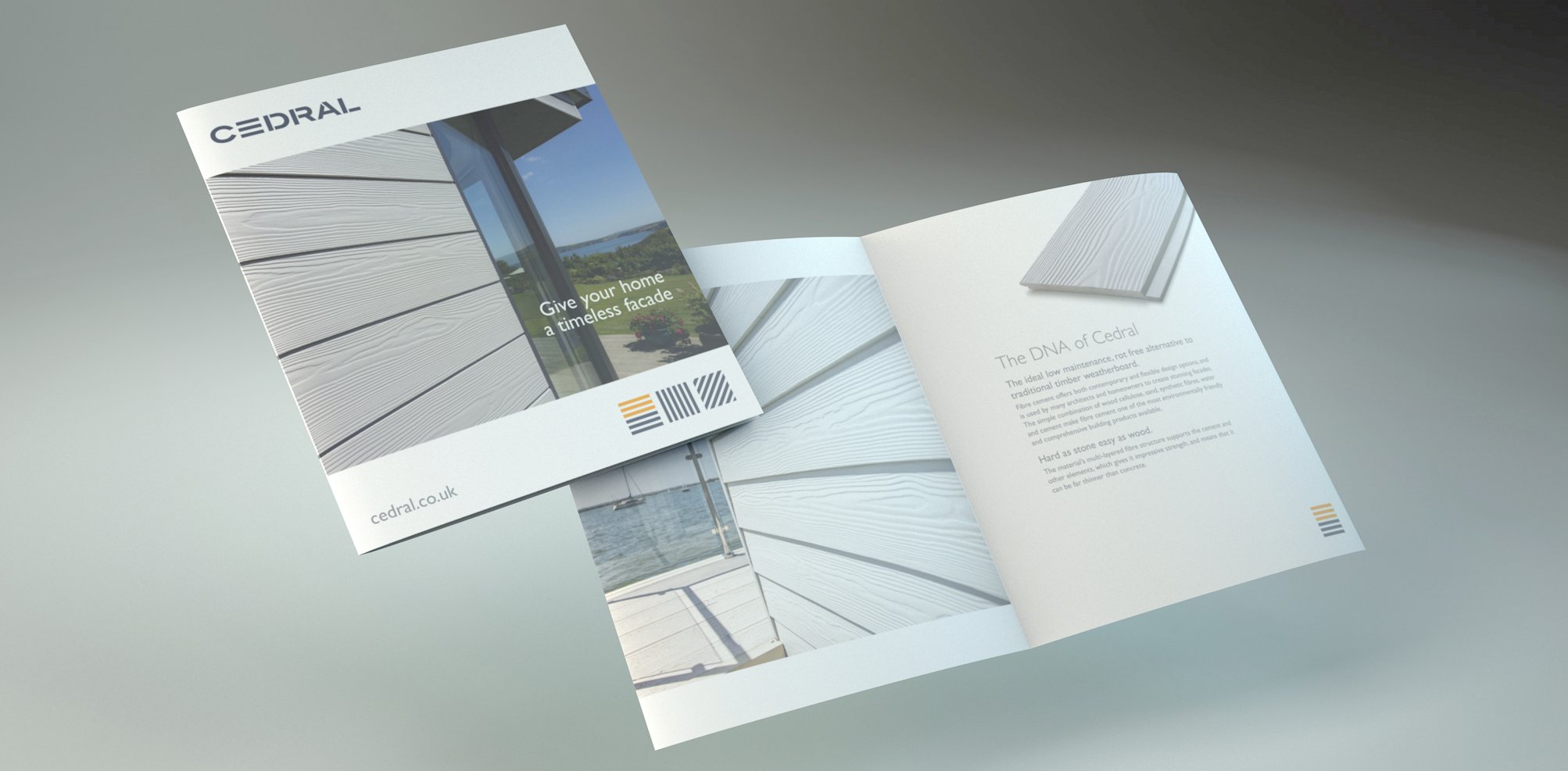
Select the look
The first step is to select the product and finish

Step 2 – Select Product
Select the product and finish required. Not all combinations are available in some locations.

Select Installation Preference
Select whether the installation of Cedral will be horizontal or vertical.
If Lap horizontal is selected an additional option on the next page will appear to give the option of 30 mm overlap (standard wind loads) or 40 mm overlap (high wind loads). If you are unsure, you can contact our technical team here.
If Lap vertical is chosen this is using the 1 on 2 mounting method with visible fixings. No other vertical patterns can currently be calculated.

Select whether windows have a reveal
If "with reveal" is selected the calculator will automatically specify the correct vertical profiles, planks and coloured fixings for the sides of windows and the correct horizontal starter profile and perforated closure for the tops of windows.
If without reveal is chosen the calculator will specify vertical end profiles (Lap) or connection profiles (Click) to abut the window and the required horizontal profile for the top.

Select Colour

Enter height, width and number of walls and gables
Once you have entered this information, the calculator will automatically calculate the amount of planks, horizontal profiles (starter and perforated closures), fixings (coloured and hidden) and waterproof strips to protect battens required.

Enter height, width and number of windows
This information enables the area of the windows to be calculated and removed from the total facade cladding area.
The amount of planks, vertical profiles, horizontal profiles, perforated closures, fixings and waterproof strips to protect battens will be automatically calculated.

Enter External and Internal Corners and Abutment Profiles Required
The calculator cannot specify from the previous information provided where corner and abutment profiles are required on the main facade. These must be inputted manually.
The calculator will automatically specify the correct profile for the product and mounting method choses. E.g. Lap Horizontal – a Lap symmetric corner profile would be specified.
Please note This is for corners/abutments on the main facade only. The calculator has already specified all required profiles around windows and doors, do not repeat this.

Select any Accessories Required

Summary and option to request a quote
The summary will automatically include a wastage allowance of 10 %.
The total should be checked, if the user wishes to edit any of the information inputted they can simply click on the small triangle circled which will allow editing. The summary will automatically update when any editing is complete.

Now you know you want to use Cedral. The question is, what do you need? Thanks to our Cedral Calculator you can easily get a first estimate. All you need to do is enter a few simple measurements.
