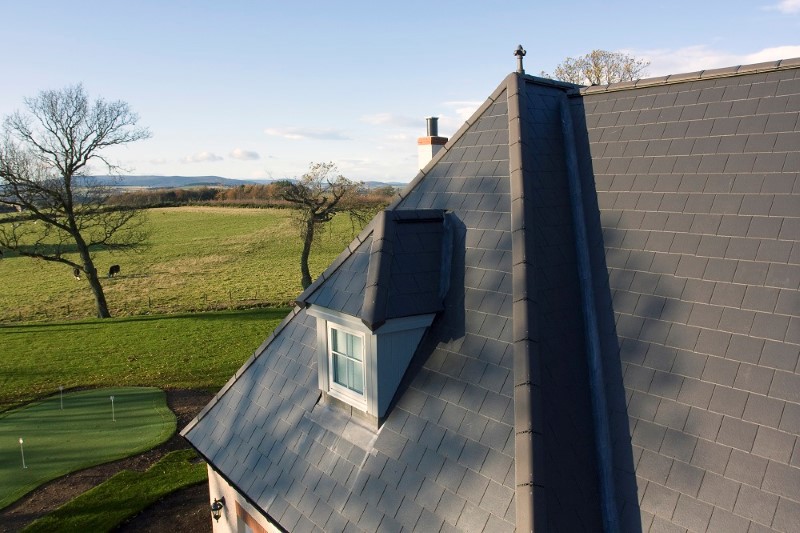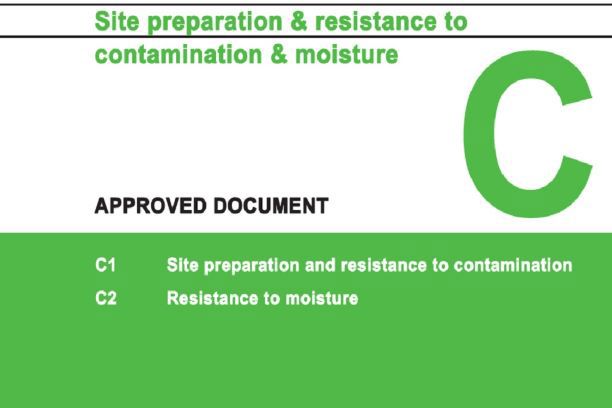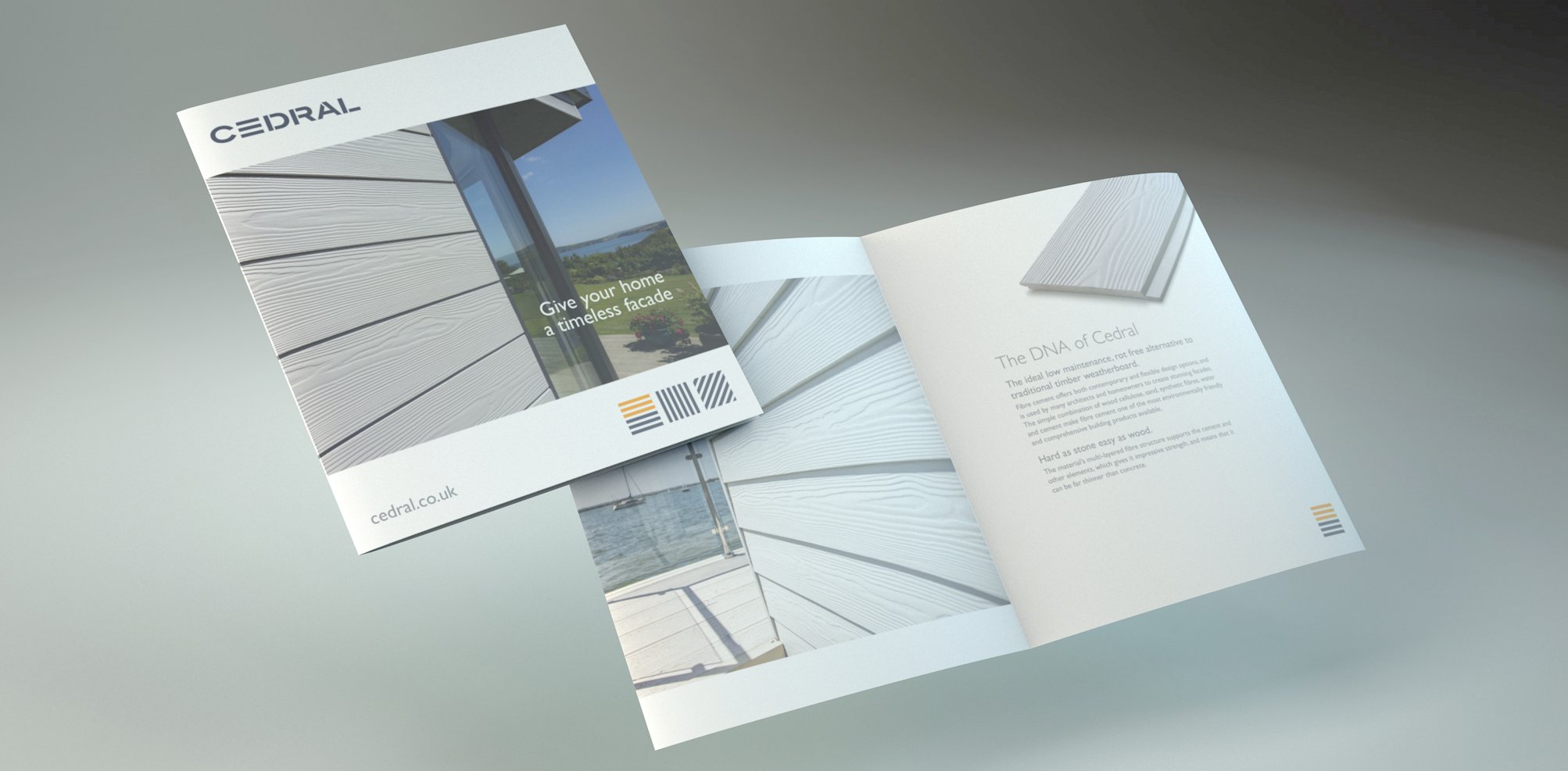
Condensation occurs when warm air from the main rooms in a house rises, often reaching the loft space and meeting the much colder part of the roof deck. If a surface is cooler than the dew point temperature – the point when air will be fully saturated with water vapour – condensation will occur as droplets. Condensation is caused by poor ventilation in the roof structure, as well as air leakage into the attic caused by poor insulation between the room ceilings and the floor of the attic. Over time condensation can cause issues within a loft space, whether that is causing damp and mould on exposed insulation or soaking the wood of the roof structure. In extreme cases this can leak through the ceilings to the rooms below.

The Building Regulation Part C sets out that “roofs should be designed and constructed so that their structural and thermal performance are not adversely affected by interstitial condensation.” The key for roofers is to ensure that the ventilation in the roof space is well considered and delivered when installing a roof. There are a wide range of products designed to assist roofers with any ventilation challenge – from specially designed eaves, concealed tile options, ridge and top abutment ventilators. Which device to choose will be dictated by the dimensions and pitch of the required roof design. It is recommended that a ventilation system within the roof is installed to create a circulatory air flow and crossflow ventilation. There is a lot of industry guidance on this issue, and Cedral Roofs will draw attention to BS 5250 which provides the minimum requirements for roof ventilation.
